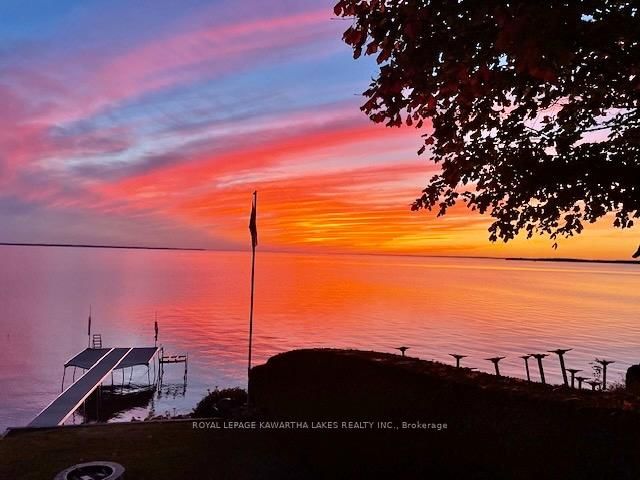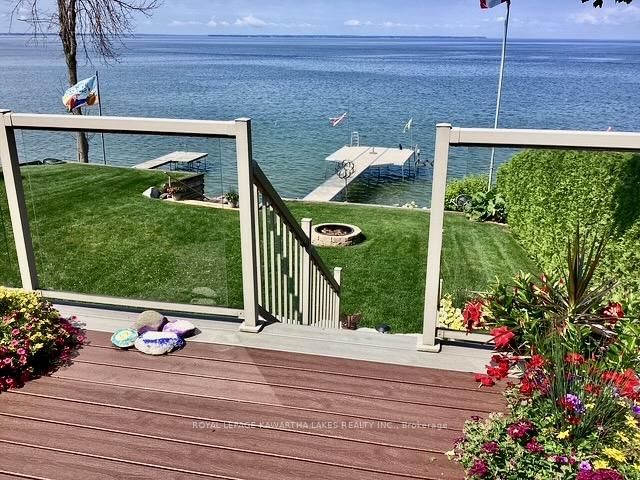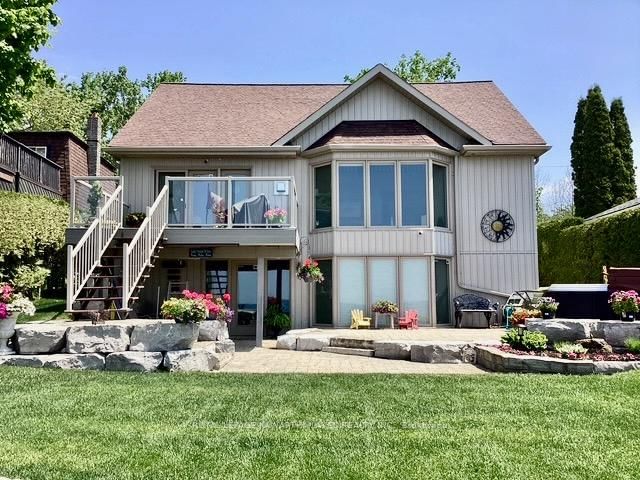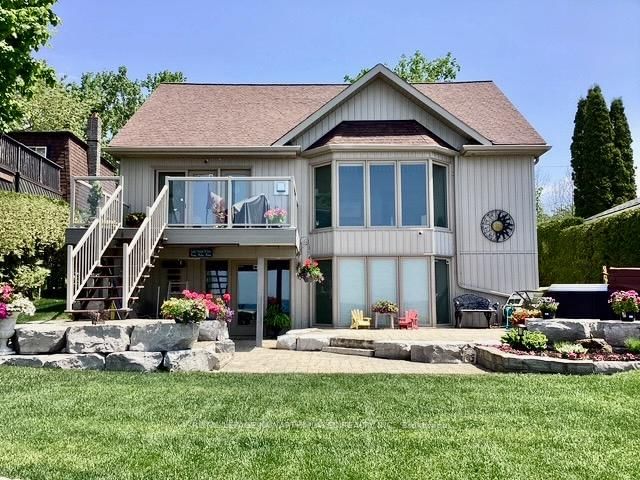Overview
-
Property Type
Detached, 2-Storey
-
Bedrooms
3 + 1
-
Bathrooms
4
-
Basement
Fin W/O
-
Kitchen
1
-
Total Parking
6 (2.5 Detached Garage)
-
Lot Size
177.02x49.11 (Feet)
-
Taxes
$8,400.00 (2025)
-
Type
Freehold
Property description for 24 Mclennans Bch Road, Brock, Beaverton, L0K 1A0
Property History for 24 Mclennans Bch Road, Brock, Beaverton, L0K 1A0
This property has been sold 1 time before.
To view this property's sale price history please sign in or register
Estimated price
Local Real Estate Price Trends
Active listings
Average Selling Price of a Detached
May 2025
$792,857
Last 3 Months
$702,553
Last 12 Months
$673,481
May 2024
$631,667
Last 3 Months LY
$760,079
Last 12 Months LY
$744,633
Change
Change
Change
Historical Average Selling Price of a Detached in Beaverton
Average Selling Price
3 years ago
$800,000
Average Selling Price
5 years ago
$486,627
Average Selling Price
10 years ago
$297,833
Change
Change
Change
How many days Detached takes to sell (DOM)
May 2025
23
Last 3 Months
26
Last 12 Months
27
May 2024
19
Last 3 Months LY
33
Last 12 Months LY
30
Change
Change
Change
Average Selling price
Mortgage Calculator
This data is for informational purposes only.
|
Mortgage Payment per month |
|
|
Principal Amount |
Interest |
|
Total Payable |
Amortization |
Closing Cost Calculator
This data is for informational purposes only.
* A down payment of less than 20% is permitted only for first-time home buyers purchasing their principal residence. The minimum down payment required is 5% for the portion of the purchase price up to $500,000, and 10% for the portion between $500,000 and $1,500,000. For properties priced over $1,500,000, a minimum down payment of 20% is required.










